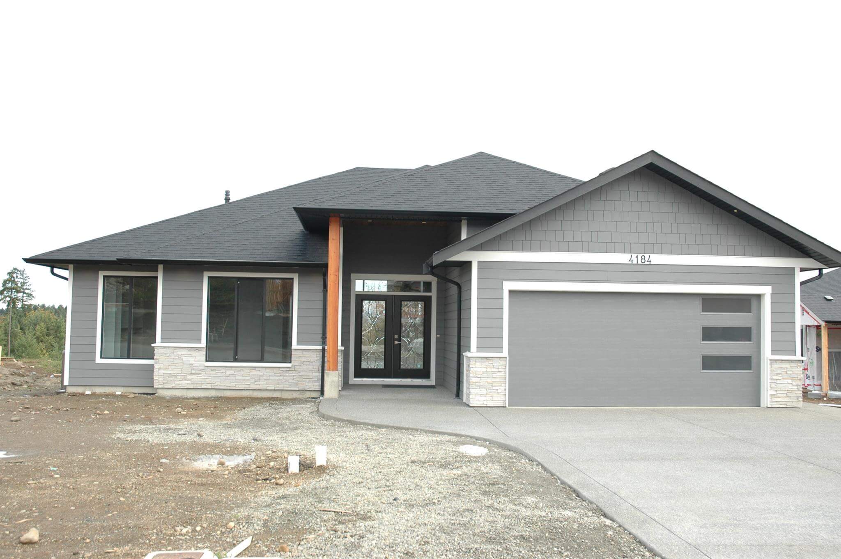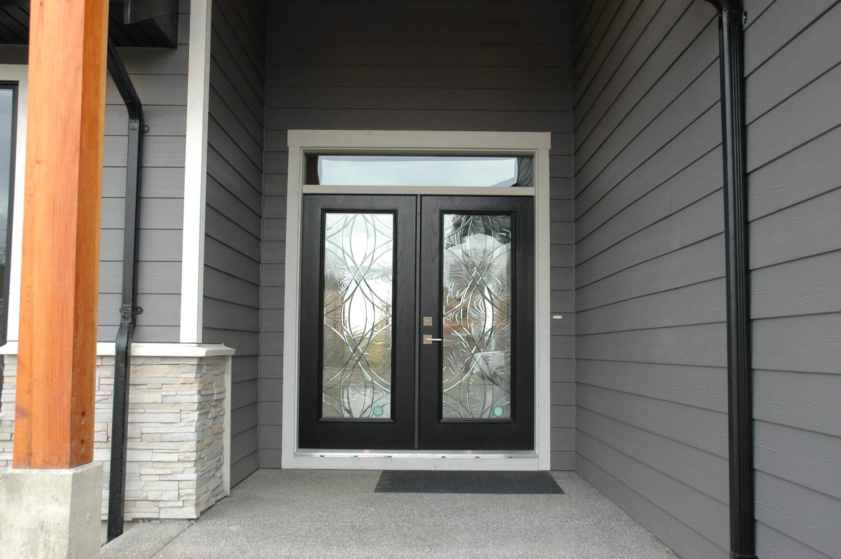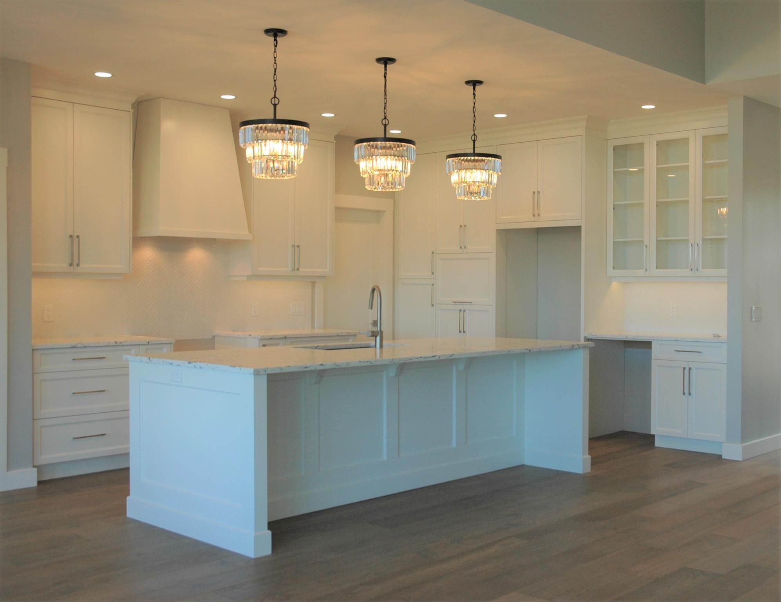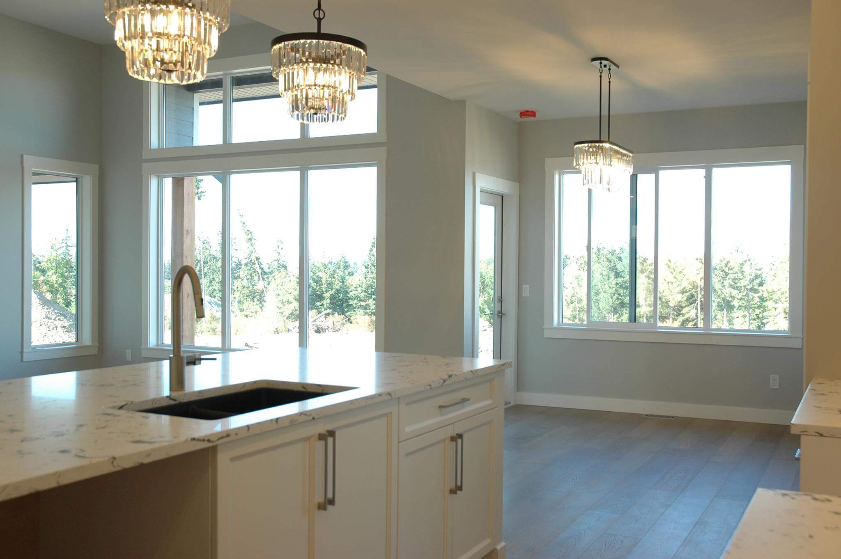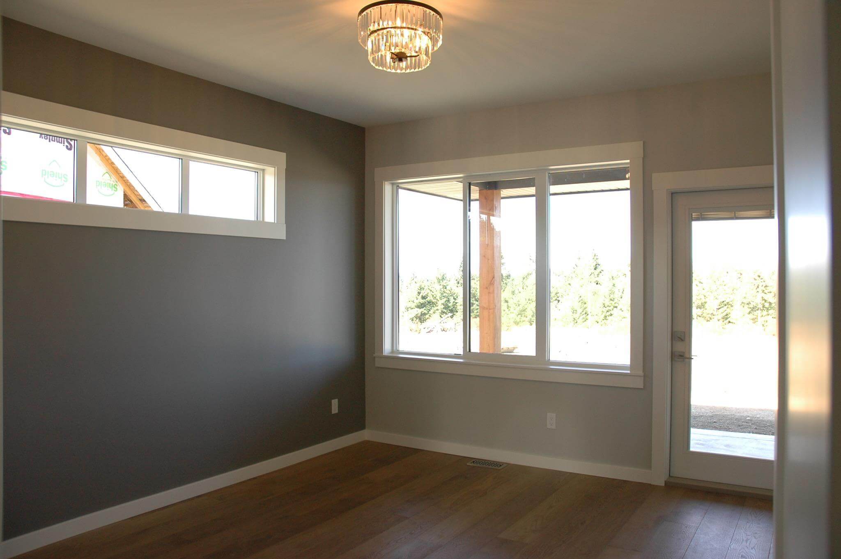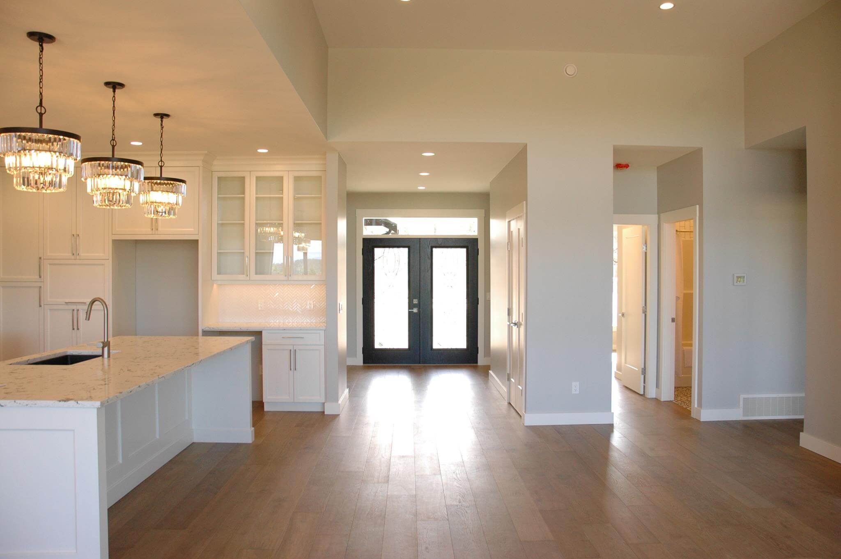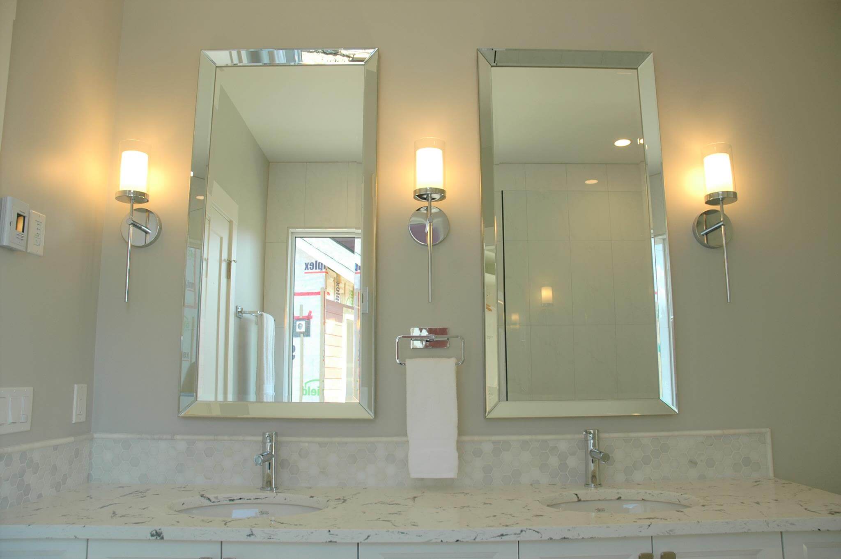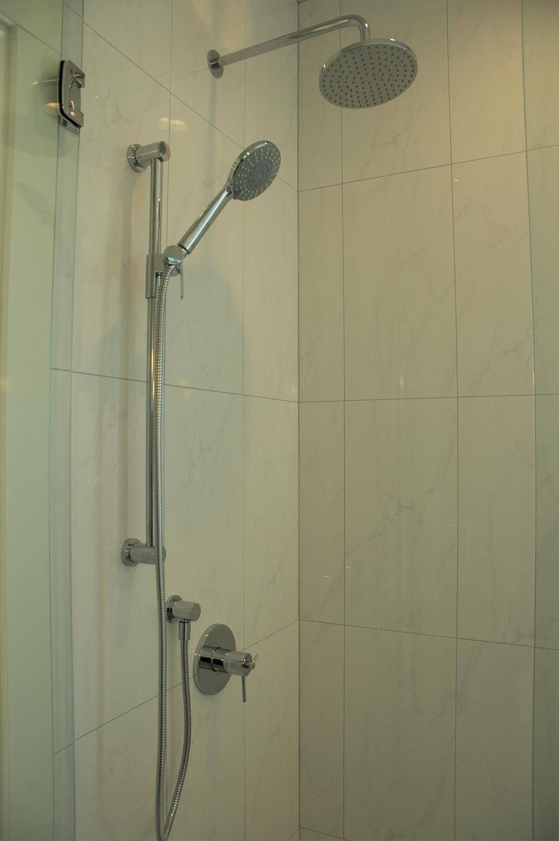Remi Rancher
We designed this rancher/bungalow style home in a transitional, open concept to take advantage of the natural light. This beautifully finished home features 9 foot ceilings, large windows, a bright and sunny kitchen, custom built kitchen cabinets with quartz countertops, elegant lighting in the kitchen and an open concept great room. It also has a modern floor to ceiling custom built marble tile gas fireplace in the great room which features stunning panoramic views of Comox Bay and the mainland mountains.
The master bathroom includes heated tile flooring, custom lighting, quartz countertops, a soaker bathtub and a large walk in tiled shower.
This three bedroom, two bathroom home also has a large laundry room, located adjacent to the kitchen with built in cabinets, perfect for tucking away your cleaning items. A rear covered deck is accessible from the great room and the master bedroom.
This home features a two car garage with a modern, stylish garage door and additional parking in the driveway.One aspect of this home that truly stands out is the west coast style timber frame entrance accentuated by the beautiful stained glass front door. This 1,620 sq. ft. contemporary and stylish rancher style home is a perfect fit when you are downsizing or wanting a medium size home.
This home design exemplifies west-coast living on Vancouver Island!
For more information on building a custom home, contact us for a complimentary meeting.
Coastal Custom Homes,
Dean Verschuur
Cell: 250-465-2205
Email: [email protected]
