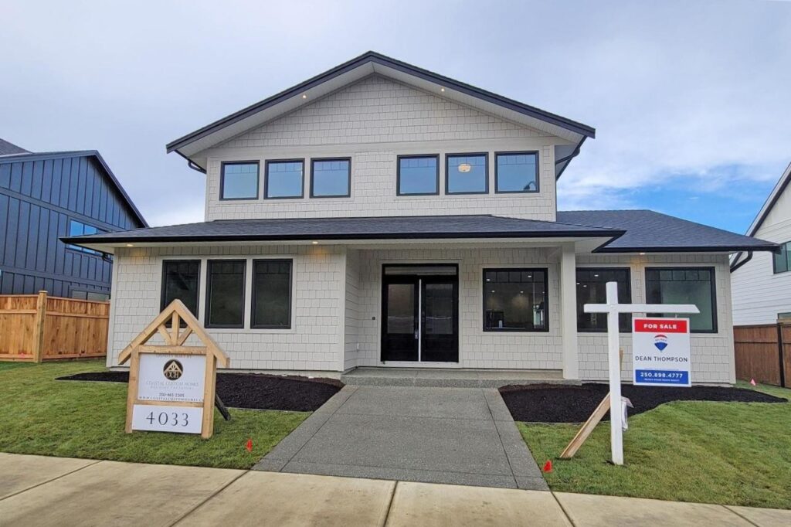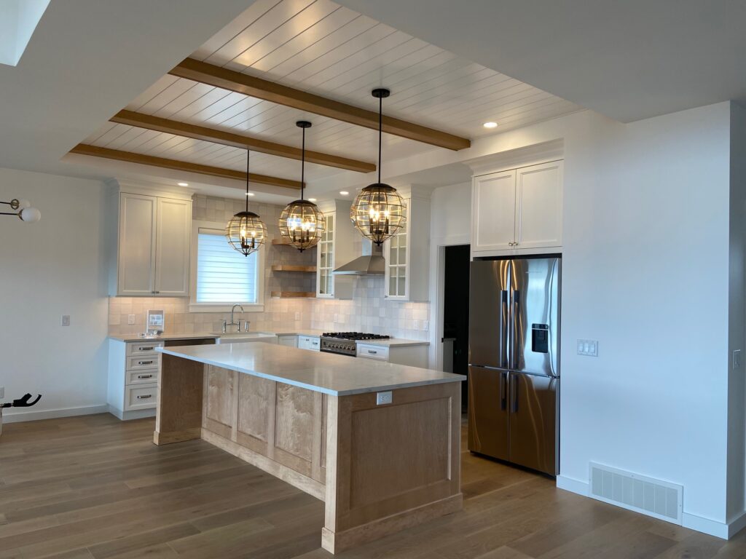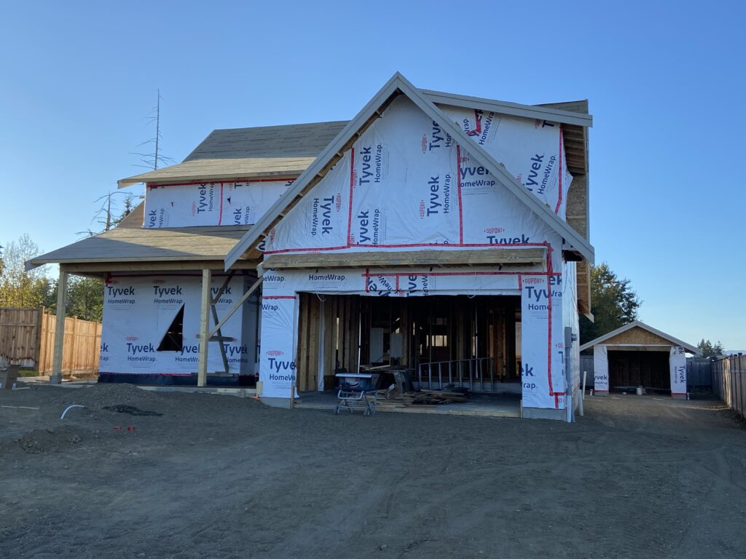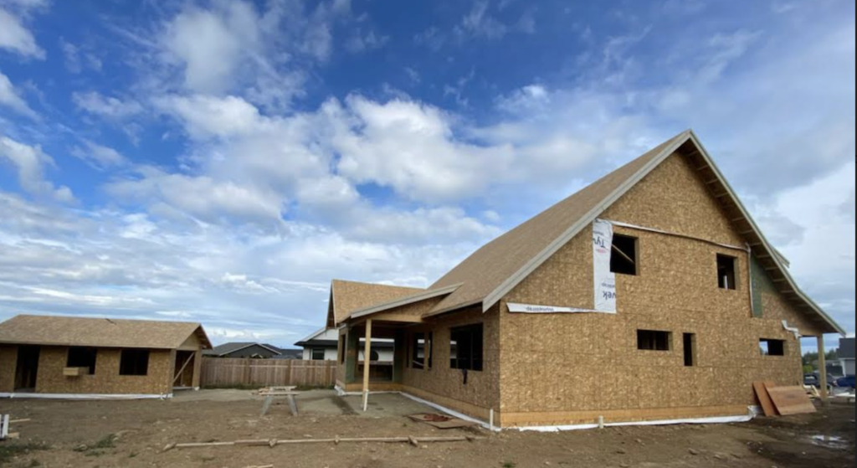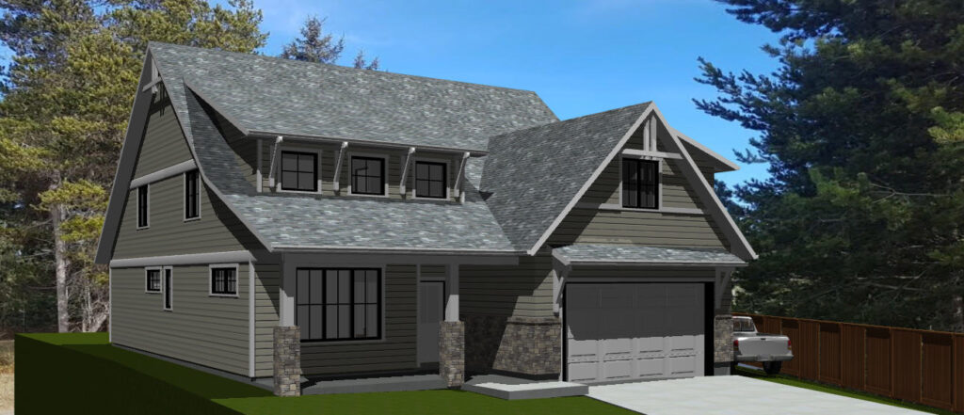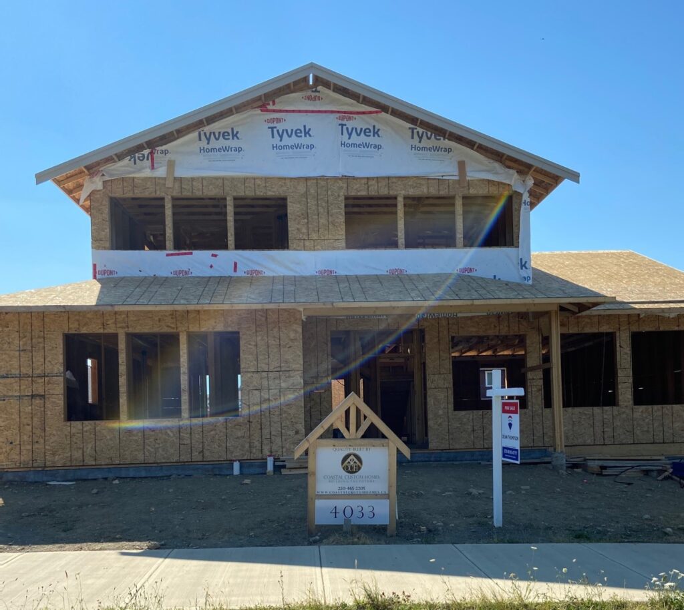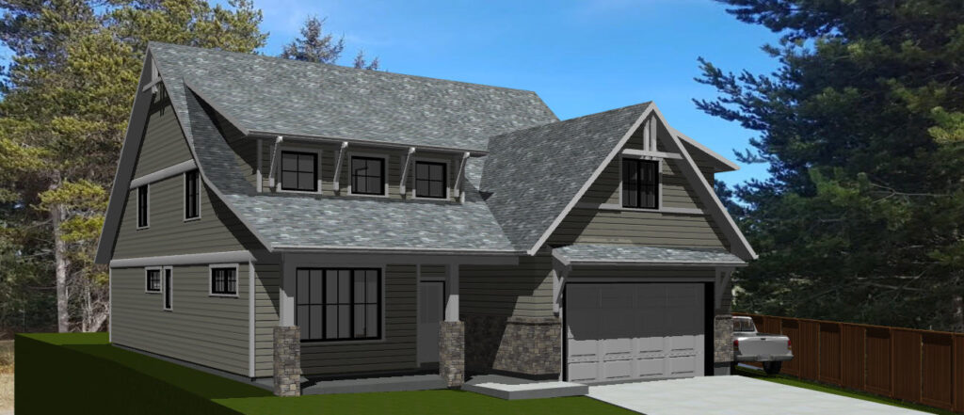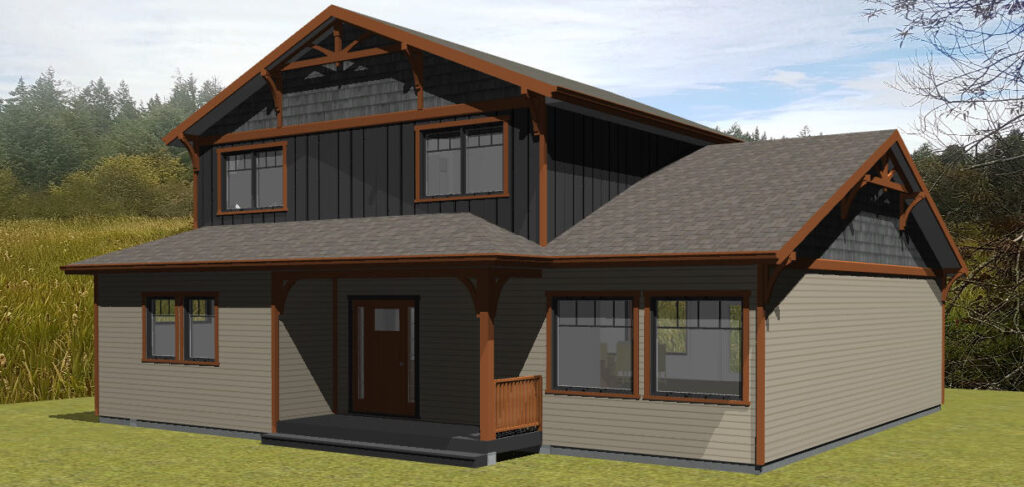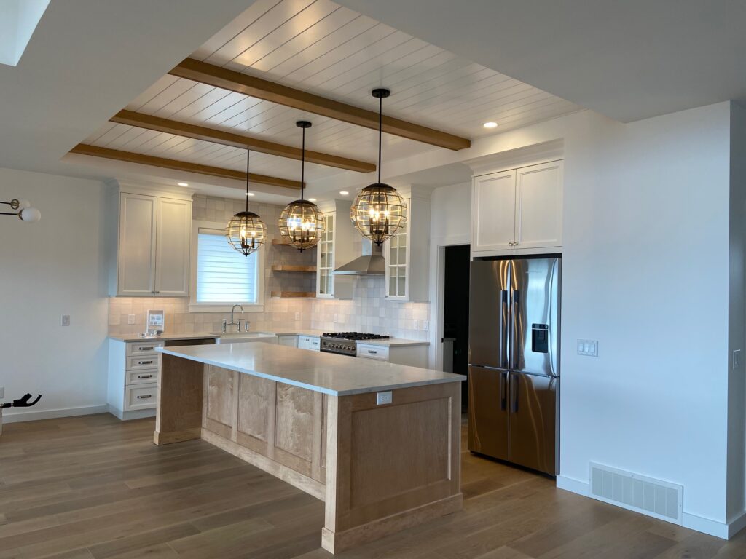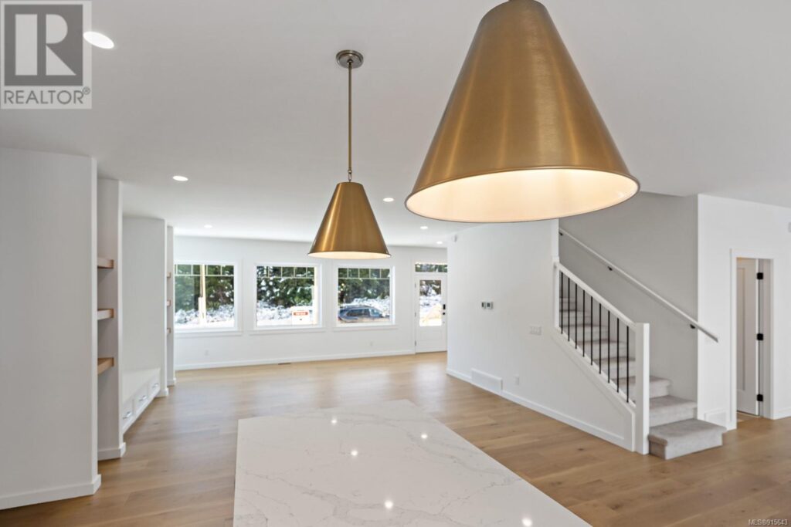
We are holding an open house for the month of January for this unique property which offers a main home (2,498 sq. ft.) plus a carriage/laneway house with 652 sq. ft. for a total of 3,120 sq. ft. The family house has four bedrooms and two baths plus a formal-style great room on the main floor and a casual family/media room on the upper level. The main floor includes an elegant kitchen with custom white cabinets, a large island with an eating bar, quartz countertops, custom tiles and engineered hardwood flooring. Stainless steel appliances, including an induction stove complete the…
