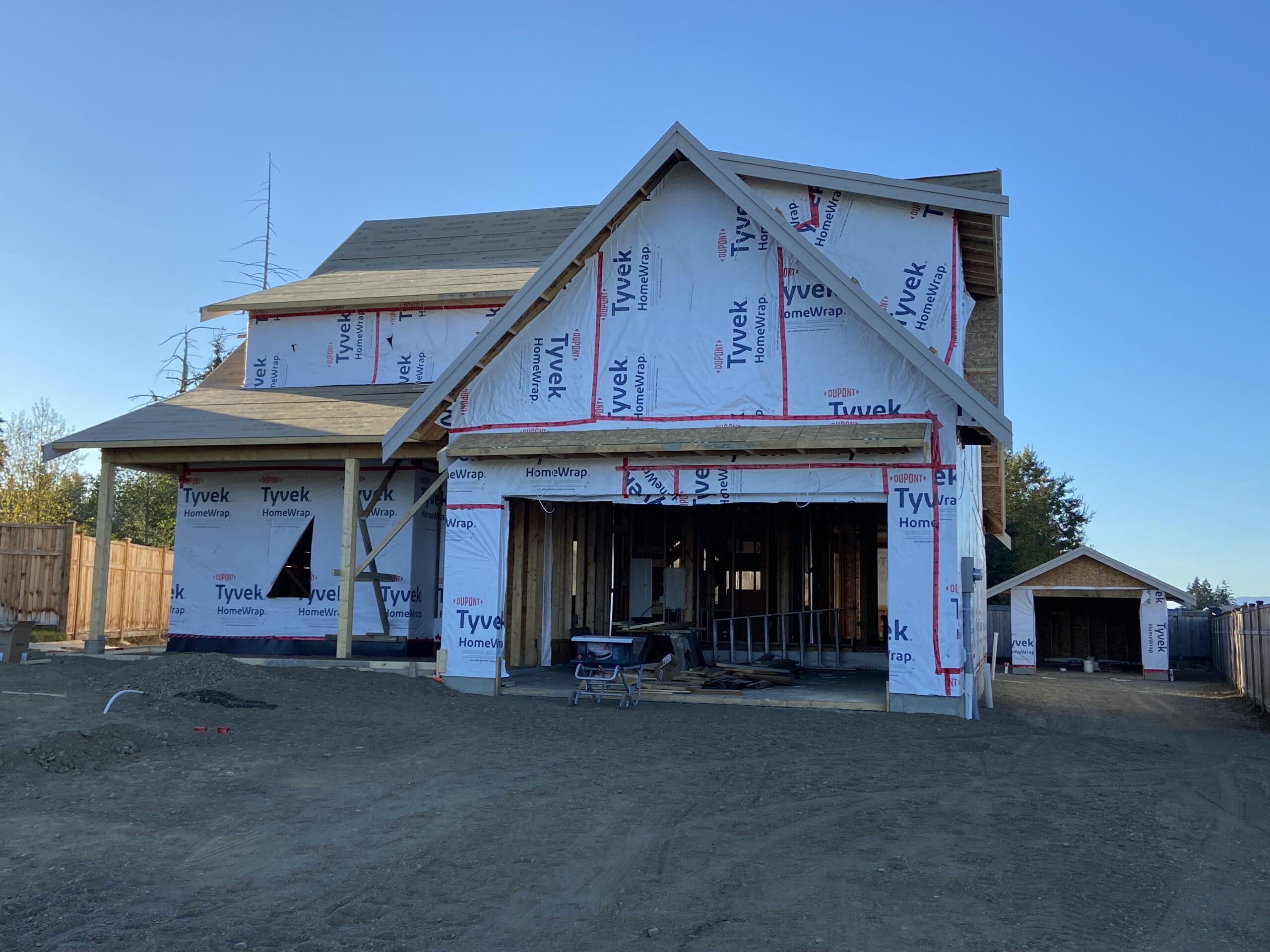This new single-family home in Courtenay, BC includes a detached garage and workshop, which is perfect for storing a vehicle, outdoor recreational equipment and/or for having a dedicated workshop space. This new home has been custom designed by Coastal Custom Homes to take advantage of this large pie-shaped lot located in the popular community of The Ridge.
This property backs on to forested parkland giving this spacious home the feeling of a relaxing, peaceful family retreat. You will have more privacy here, with only the birds as your backyard neighbours.
A large covered deck and patio at the back of the home can be transformed into a cozy outdoor room that is perfect for entertaining. Choose some patio furniture for dining outside and decorate with a fire pit, string lights, and voila! You have the perfect place to enjoy and relax in the outdoor area for 12 months of the year! The large yard will be completely grassed and will also include an underground sprinkler.
Custom Designed Two-Storey Home
This home has a total of 2,862 sq. ft. over two storeys with 1,558 sq. ft. on the main floor and 1,304 sq. ft. on the upper floor. Engineered hardwood flooring is featured throughout this home.
A transitional floor plan includes the great room, dining room and kitchen which showcases floor-to-ceiling custom cabinets, a large island with granite countertops, and custom backsplash finishes.
A spacious walk-in pantry with built-in shelving accommodates small appliances, dishes and food.
The primary bedroom is conveniently located on the main floor and includes a luxury four-piece ensuite, complete with a stand-alone soaker tub and a fully tiled walk-in shower. A generous-sized walk-in closet is adjacent to the ensuite.
The upper floor features three bedrooms with a four-piece bath plus a bonus room over the garage. One of these rooms can be used as an office or exercise room. The bonus room can be transformed into a media room, the perfect place for family and friends to relax in. There is a peek-a-boo ocean view from this floor overlooking Comox Bay and the Comox Glacier.
1500 Sq. Ft. of Storage Space
Yes, this home has a 1,500 sq. ft. crawl space which runs beneath the house and is five feet high. This is the perfect area to have a wine cellar, or to store out-of-season decorations and other items.
EV Charging Outlet
This home also comes complete with an outlet for charging an electric vehicle and has been wired to accommodate solar panels at some point in the future.
Address: 3386 Eagleview Crescent, Courtenay, BC
Price $1,350,000
This home will be move-in ready by the end of 2022. Please contact us directly to receive more information regarding floor plans and exact occupancy dates.
Contact: Dean Verschuur, Coastal Custom Homes
Email: Dean@coastalcustomhomes.ca
Two-Storey Home + Carriage House with Suite
We also have a custom-designed home under construction for sale located at 4033 Buckstone Road, Courtenay, BC. This home includes a 2,498 sq. ft. two-storey home plus a carriage house that includes a separate two-bedroom suite. In total, there are six bedrooms and four bathrooms in the two dwellings.
Fantastic views of the Comox Glacier from both dwellings are stunning. This home will be completed in December, 2022. Please contact our realtor to receive more information.
MLS® # 903686 Price: $1,450,000 + GST
Contact: Dean Thompson RE/MAX Ocean Pacific Realty
Phone: 250.898.4777
