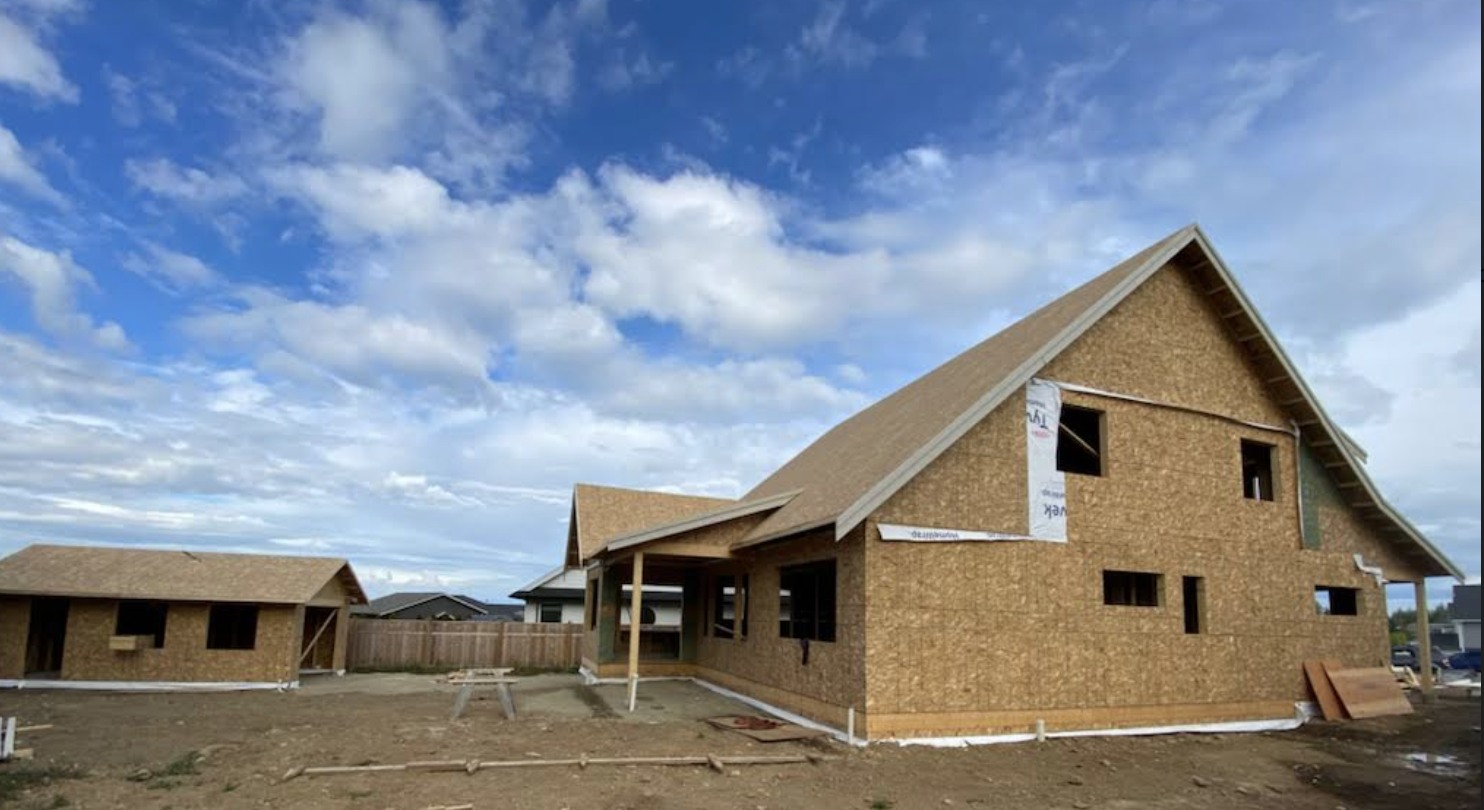Located on a south-facing lot in the newest phase of The Ridge, this custom home is located on a large pie-shaped lot where a separate workshop or detached garage is being built on the property.
Custom Designed Two-Storey Home
This large home features 2,862 sq. ft. over two storeys. The main floor features a transitional kitchen layout incorporating a combination of contemporary and traditional finishes. Floor-to-ceiling custom cabinets, an island with granite countertops, accented with custom tile and modern lighting add a sense of warmth to this area. A spacious walk-in pantry with built-in shelving is close by, providing the perfect place for storing small appliances and food items.
The great room area opens up to the dining room which is quickly accessible to the large covered outdoor deck. The main floor is 1,558 sq. ft. in size and includes the primary bedroom with a luxury four-piece ensuite, complete with a stand-alone soaker tub and a custom tiled shower. A large walk-in closet is located adjacent to the ensuite.
The upper floor features three bedrooms, a four-piece bath, and a bonus room over the garage. There is a peek-a-boo ocean view from this floor overlooking Comox Bay and views of the Comox Glacier.
Detached Workshop/Extra Garage
This property includes a 24’ by 14’ self-enclosed building which is 336 sq. ft. in size.
This multi-purpose building can be used for storing a car or recreational items. Other options include using it as a workshop, man cave or office.
Location in Courtenay
The Ridge is one of the most sought-after neighbourhoods in Courtenay offering a quiet, scenic and welcoming community where residents of all ages connect with the active Vancouver Island lifestyle. A large two-acre grassed park is only a three-minute walk from this home and is available for family enjoyment every day of the year. Forest trails and a walkway to the ocean are just minutes away!
The Builder – Coastal Custom Homes
The Coastal Custom Homes team is committed to building beautiful homes that incorporate an elevated West Coast style into every home, providing beautiful and functional spaces that inspire your day-to-day living. Dean Vershuur, the owner, leads an experienced team of Journeyman Carpenters, labourers and professional subtrades. He is a licensed Energuide builder and incorporates energy-saving technology into his new homes.
New Home Warranty
Every home includes a New Home Warranty from Pacific Home, which provides coverage for 2-5-10 years. Coastal Custom Homes has an established reputation for its commitment to quality craftsmanship and has a strong and trusted relationship with its buyers.
Address: This new home is located at 3386 Eagleview Crescent in Courtenay and will be completed by the end of 2022. Please contact us to receive more information regarding pricing and occupancy dates.
Contact: Dean Verschuur, Coastal Custom Homes
Email: [email protected] Cell: 250.465.2205
Pricing, availability and conditions are subject to change without notice. Posted September, 2022
