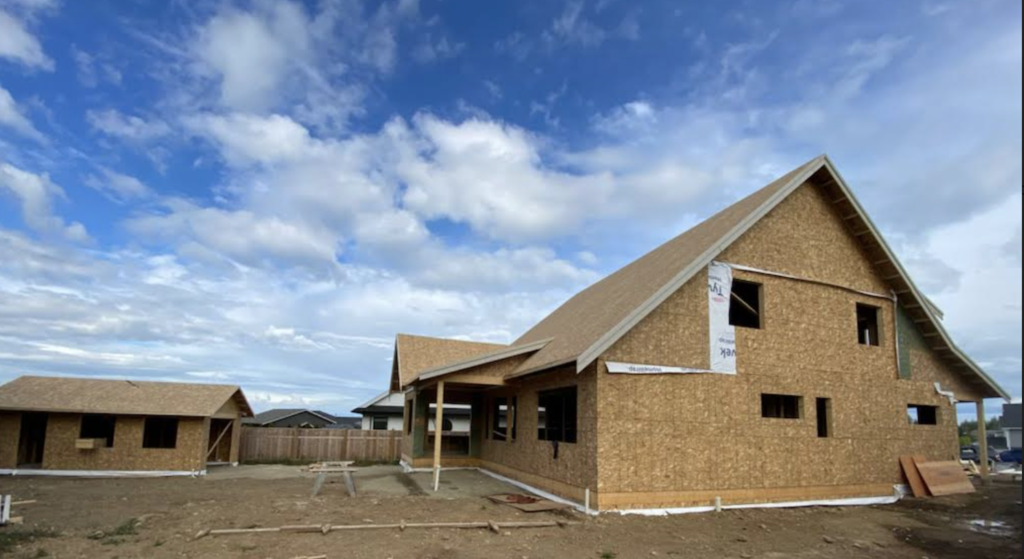
Located on a south-facing lot in the newest phase of The Ridge, this custom home is located on a large pie-shaped lot where a separate workshop or detached garage is being built on the property. Custom Designed Two-Storey Home This large home features 2,862 sq. ft. over two storeys. The main floor features a transitional kitchen layout incorporating a combination of contemporary and traditional finishes. Floor-to-ceiling custom cabinets, an island with granite countertops, accented with custom tile and modern lighting add a sense of warmth to this area. A spacious walk-in pantry with built-in shelving is close by, providing the…