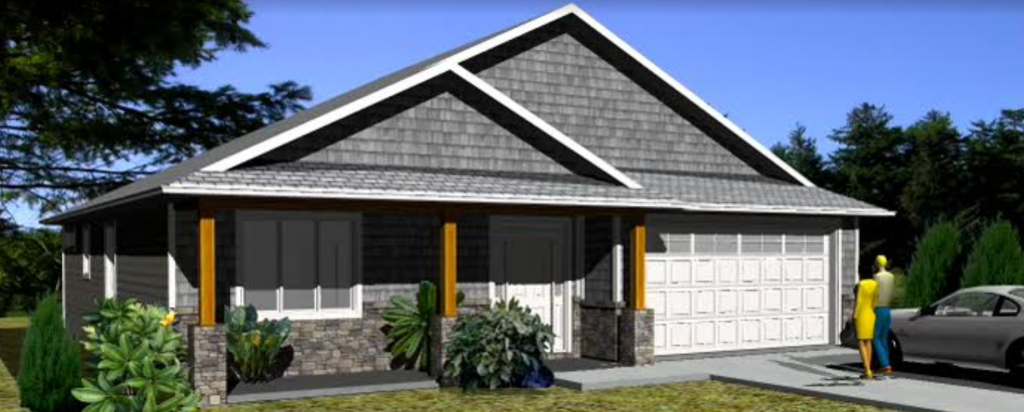
We have started construction on the West Coast style rancher at The Ridge in Courtenay, BC. This custom-designed Coastal Custom Homes floor plan features three bedrooms and two bathrooms spread out over 1,733 sq. ft. of open concept living. Designed with flow, functionality and comfort in mind, this home offers the perfect layout for any family. This beautifully finished home features nine-foot ceilings and 10-foot ceilings in the living room, a bright and sunny kitchen, custom-built kitchen cabinets and quartz countertops, elegant lighting in the kitchen and an open concept great room. The kitchen has an island that features an…