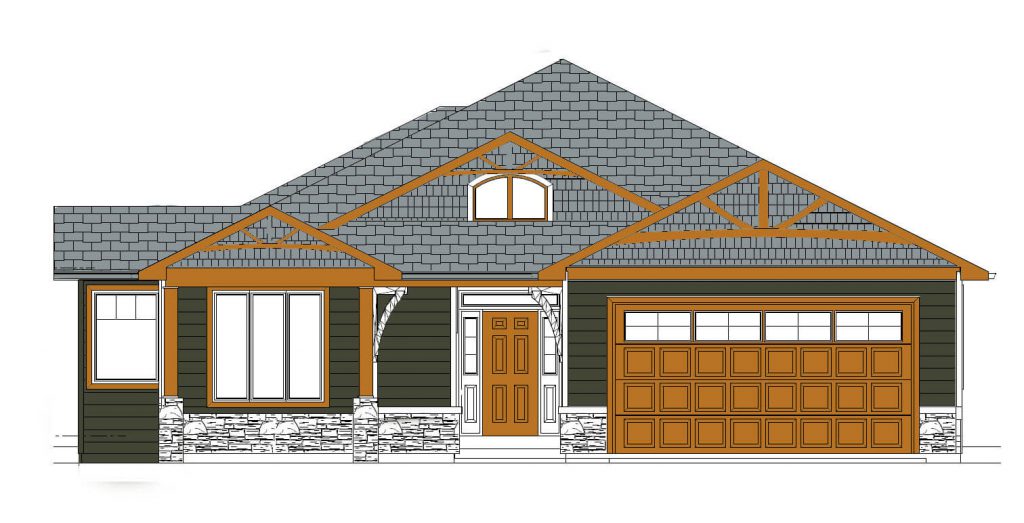 Our new rancher home is nearing completion and will be ready to show during our open house days in January.
Our new rancher home is nearing completion and will be ready to show during our open house days in January.
This custom designed 1,551 sq. ft. rancher/bungalow style home has two bedrooms and an additional room to accommodate a third bedroom or it can be used as an office, exercise or media room. The main living area is designed in a transitional style with high ceilings and is beautifully finished with engineered hardwood flooring and modern light fixtures. A two-sided gas fireplace is the focal point of this room, adding warmth and ambiance to both the main living area and the master bedroom.
A spa-like ensuite with a stand-alone soaker bathtub, a separate tiled walk-in shower, double sinks, quartz countertops and heated tile floors is the perfect area to retreat to. An airy, walk-in closet is located adjacent to the master bedroom.
The large storage area is a unique feature of this home, as it offers 1,551 sq. ft. of unfinished space beneath the house and it has a six-foot ceiling. This storage area is perfect for storing recreational and seasonal items and can be used as a wine cellar.
This is one of the first new homes in Courtenay to feature solar panels. Tucked away unobtrusively on the side of the roof, these solar panels will provide a free renewable source of energy for years to come. Energy bills will be significantly reduced from the moment you move in.
This new home for sale will be ready for occupancy in December 2019. Coastal Custom Homes is known for high-end finishes and classic West Coast design. This home is located at 3409 Marygrove Drive in Courtenay, B.C.
Price: $670,000.
Thinking of a bigger home? We are building a large two-storey home on Harbourview Boulevard at The Ridge, which includes a secondary suite that can be used for independent family members or as a mortgage helper. Enjoy the spectacular ocean and mountain views from this home.
Contact us for more information: Coastal Custom Homes, Dean Verschuur
Cell: 250-465-2205
Email: [email protected]