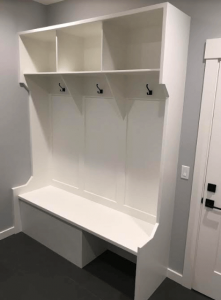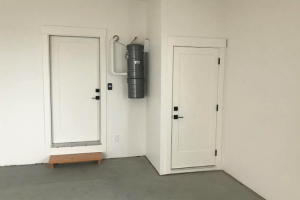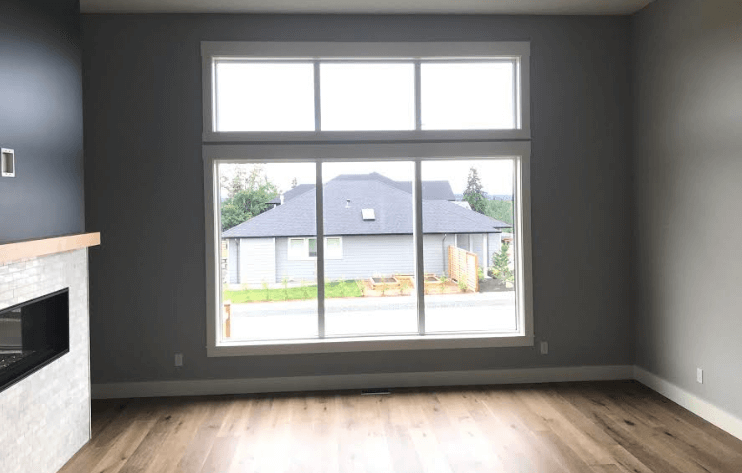Our rancher-style home on Chancellor Crescent has sold, and we are about to begin construction on a new rancher-style home on Marygrove Crescent in the popular subdivision, The Ridge. This floor plan features 1,551 sq. ft. and has two bedrooms, a den/office space and two bathrooms. The extra bedroom can be adapted to be used as a media room or for an exercise or hobby area.
This home may represent the “forever home” for a homeowner. With that in mind, we have designed this home with lower, wider steps providing easier access to the house.
This open concept floor plan features a modern kitchen with two-tone, dark stain shaker cabinets, a large island with white quartz countertops and a seating area, modern lighting and a large pantry. White oak engineered flooring runs throughout the kitchen, dining room and living room. Beautiful wainscoting is featured in some areas of the home adding a warm and classic feel.
A stunning see-through gas fireplace is the focal point of the living room which can be enjoyed from both the living room and the master bedroom. Large windows in the living room bring natural light into the living room and kitchen.

 The laundry room, which doubles as a mudroom room, is accessible from both the garage and kitchen. It features built-in cabinets, a large sink and a large counter top to sort and fold laundry. The large 6-foot high storage area is accessed by a set of stairs in the garage. You will be amazed at the size of this area, it is 10 ft x 30 ft, a total of 300 sq. ft. This is the perfect spot to store Christmas decorations, bikes, kayaks, camping gear etc. The garage also includes roughed in electrical wiring for an electric or hybrid car.
The laundry room, which doubles as a mudroom room, is accessible from both the garage and kitchen. It features built-in cabinets, a large sink and a large counter top to sort and fold laundry. The large 6-foot high storage area is accessed by a set of stairs in the garage. You will be amazed at the size of this area, it is 10 ft x 30 ft, a total of 300 sq. ft. This is the perfect spot to store Christmas decorations, bikes, kayaks, camping gear etc. The garage also includes roughed in electrical wiring for an electric or hybrid car.
One of the highlights of this beautiful rancher is the master bedroom area which features the see-through fireplace to the living room. Adjacent to the master bedroom area is the spa-like ensuite which includes a soaker bathtub, a separate tiled shower, double sinks and heated tile floors.
The exterior features timber and stone accents, a covered entrance and large windows. The yard will be fully landscaped and will include underground sprinklers. This home is scheduled for completion in the fall of 2019 and is located on Marygrove Crescent in Courtenay, B.C. Price: $670,000
Contact us for more details on this home for sale or about building a custom home with Coastal Custom Homes at The Ridge.
Builder: Coastal Custom Homes, Dean Verschuur
Cell: 250-465-2205
Email: [email protected]
