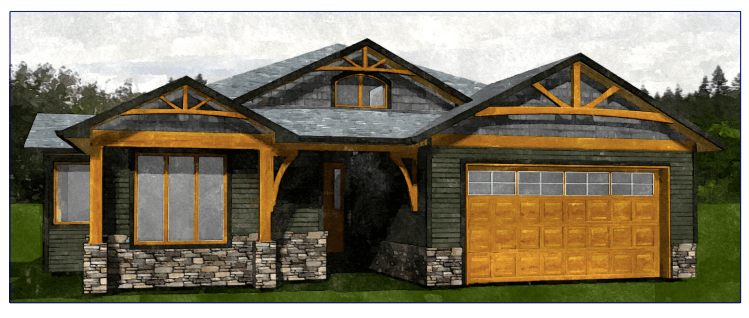
Coastal Custom Homes will soon begin construction on a new home at The Ridge in Courtenay, B.C. This floor plan, designed with versatility in mind, features 1,457 sq. ft. and has two bedrooms, a den/office space and two bathrooms. The extra bedroom can be adapted to be used as a media room or for a hobby or exercise area. Designed in a transitional style, this open concept floor plan features a modern kitchen with two-tone, dark stain shaker cabinets, a large island with white quartz countertops with a seating area, modern lighting and a large pantry. White oak engineered flooring…